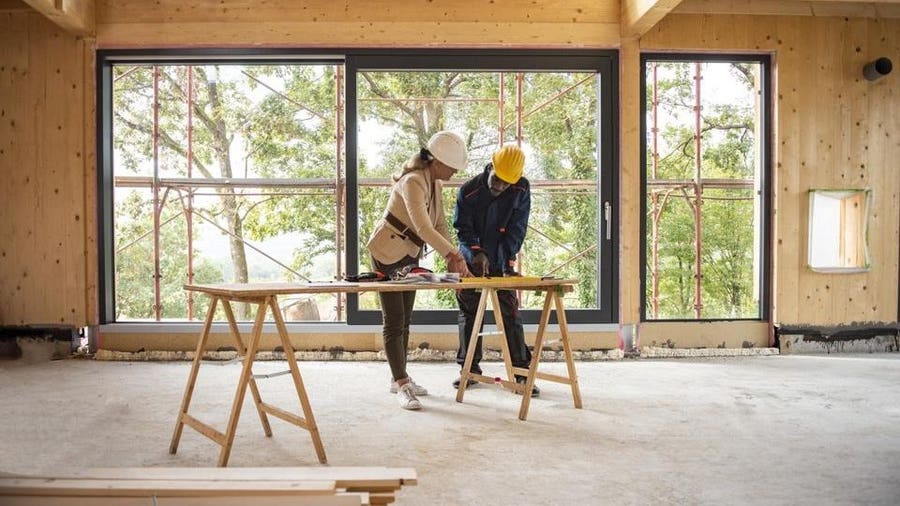Steps to Take Before Building a Home in Ontario: A Guide for Prospective Homeowners
Building a custom home in Ontario is an exciting endeavour, but it requires careful planning to ensure a smooth and successful process. This guide covers essential steps to take before breaking ground, from understanding regulations to finding the right team and budgeting effectively. These tips will help prospective homeowners navigate the Ontario real estate landscape with confidence.
Establish Your Budget and Financing Options
- Before you start designing, it’s crucial to set a realistic budget. Building costs can vary widely based on location, materials, and design complexity. Factor in both hard costs (e.g., materials, labour) and soft costs (e.g., permits, fees, landscaping).
- Explore financing options, including construction loans, which differ from traditional mortgages. Consult with a financial advisor to determine the best way to structure your finances for this project.
Find the Perfect Location
- The location of your new home is one of the most important decisions in the process. Consider proximity to amenities, schools, and transportation options. Research zoning laws and land restrictions, as some areas may have limitations on the type of structure you can build.
- Consider environmental aspects of the land, such as topography, soil quality, and potential for flooding, which could impact the cost and feasibility of construction.
Understand Zoning Laws and Permit Requirements
- In Ontario, zoning laws can vary by municipality, affecting where and what you can build. Confirm zoning regulations with the local city or town office and ensure your plans comply with the Ontario Building Code.
- Obtain necessary building permits and approvals early in the planning phase. These permits ensure that your construction project is safe and up to code, and applying for them well in advance can save time and prevent delays.
Design a Functional and Sustainable Home
- Work with an experienced architect to create a design that meets your needs, adheres to Ontario regulations, and reflects your vision. Increasingly, homeowners are opting for sustainable and energy-efficient designs. Incorporating eco-friendly features, like solar panels, high-efficiency windows, and sustainable materials, can add value to your home.
- A functional floor plan is key, so consider future needs, such as additional bedrooms or flexible living spaces.
Choose the Right Builder and Contractors
- Selecting the right builder is crucial to the success of your project. Look for builders with a strong reputation, experience with similar projects, and familiarity with local regulations. Request references and review previous work to gauge their craftsmanship and reliability.
- Good communication is essential when working with builders and contractors, so ensure they understand your vision, timeline, and budget.
Plan for Utilities and Infrastructure
- For rural properties, arranging utilities (electricity, water, septic systems, and internet) can be complex and costly. Confirm what services are available on your property and plan for additional installations if needed.
- If your property requires a well or septic system, ensure that these systems comply with local and provincial regulations.
Consider Landscaping and Outdoor Space
- Landscaping can significantly enhance your property’s appeal and functionality. From gardens and pathways to outdoor entertaining areas, plan for landscaping during the early design stages.
- In Ontario, landscaping projects often require permits, especially if they involve grading changes or structures like decks or pools.
Ensure Adequate Insurance Coverage
- Before construction starts, confirm that you have comprehensive insurance coverage for your project. Builder’s risk insurance and liability insurance protect you from potential losses or accidents during construction.
Prepare for Inspection and Final Approval
- Ontario requires multiple inspections throughout the building process to ensure safety and compliance. Be prepared for scheduled inspections by your local building authority. A final inspection and occupancy permit are essential before you can legally move into your new home.
Building a home in Ontario involves a detailed series of steps, from budgeting and permits to designing and finding the right team. By following these steps and working with experienced professionals, you can navigate the complexities of Ontario’s real estate and building regulations with ease. With careful planning, your dream home in Ontario is within reach.
If you are interested in building a home in Ontario we can help – with first hand building experience and connections to trusted professionals, we can bring your vision to life. Contact us today to get started: Connect with Van Geest Group




